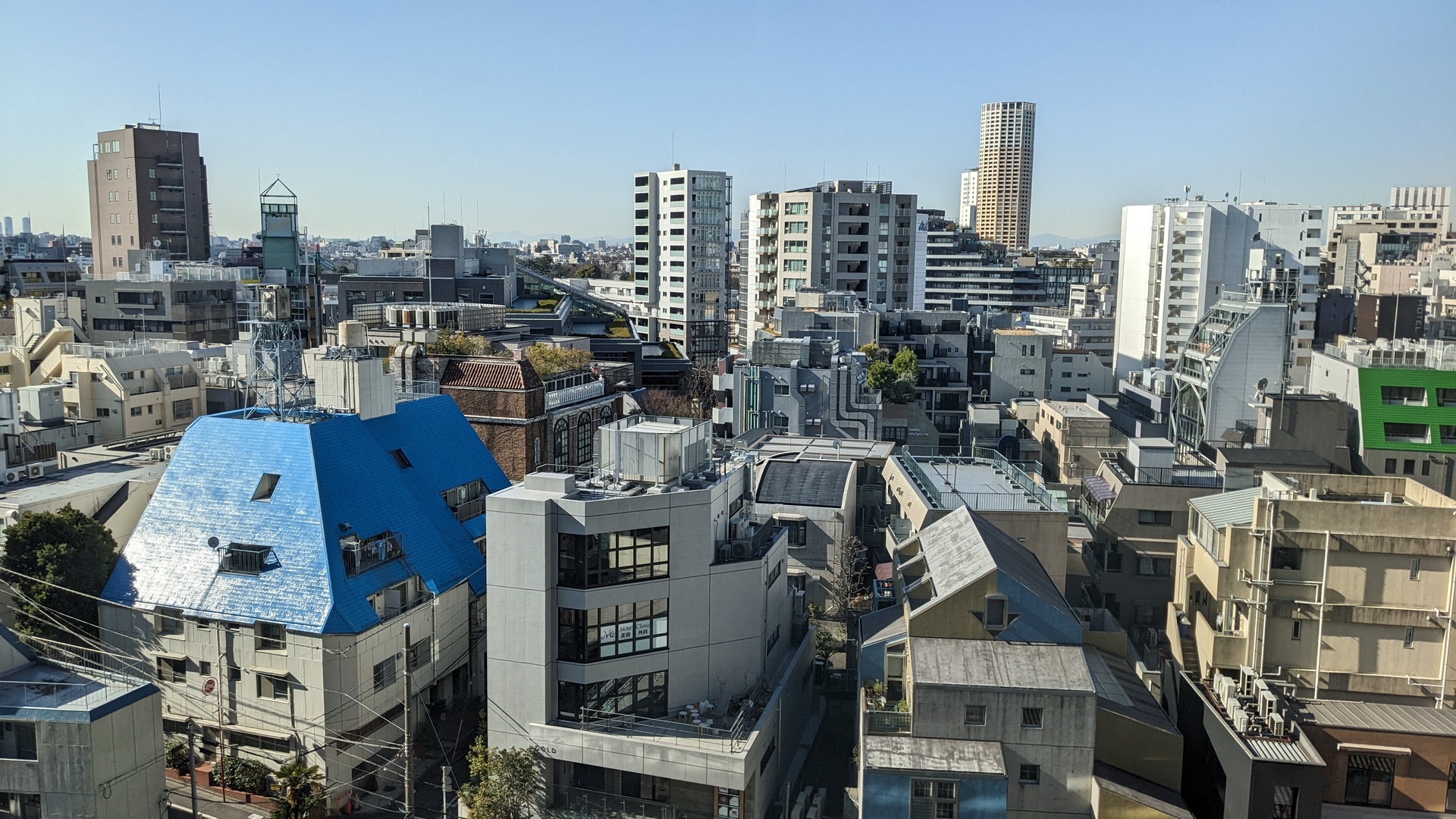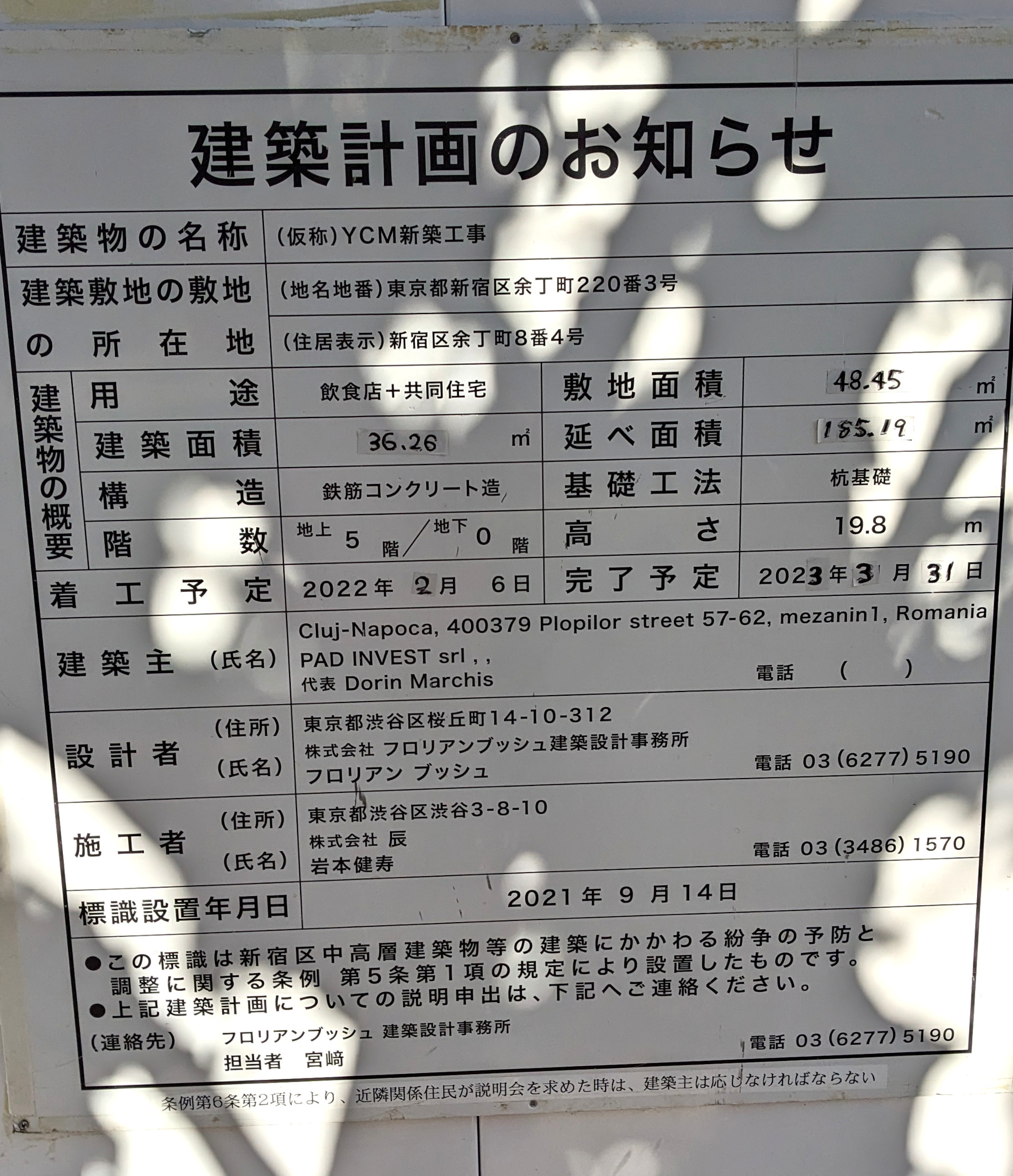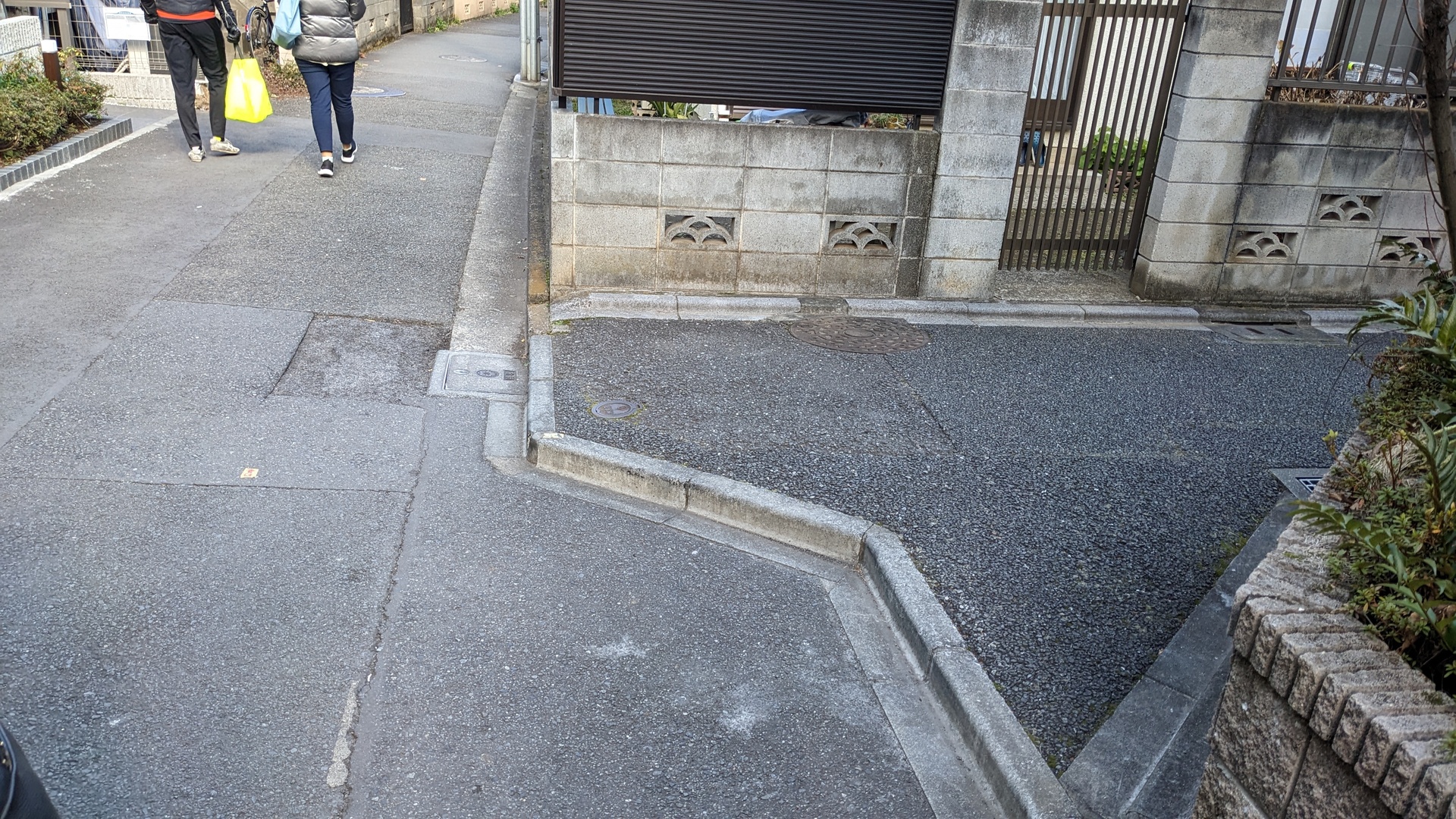Some weeks ago, architect Florian Busch presented in German on architecture in Tokyo. Picking up on his details, I attended an event where we visited one of the buildings he designed, and learend some things.
Building in Tokyo
Tokyo was built on a river delta, with this it got right from the start many rivers. Over time the rivers got removed, and constructs started to prevent floods. Still as of today, most buildings in Tokyo are located below the rivers. Especially in August Tokyo often sees Typhoons, along with these the rivers rise and sometimes flood houses.
Buildings here were initially made mostly from wood - fires then swept away big parts of the city. Brick buildings were intended to solve this, but these did not withstand the frequent earth quakes.
There are
- buildings for living, mostly built for 25 to 35 years of usage
- commercial buildings, these are higher and designed for longer use
As small buildings are not used for long, there is also tendency to build cheaper: investing in dual layer windows, or better insulation would pay off more with longer time of use. Business buildings are more likely to have these features. All buildings are now designed with earth quakes in mind.
Did you notice this tendency in Japanese buildings to have these angles, instead of being shaped like for example a cube? This is to the most part rooted in laws on how much shadow a building is allowed to impose to the next building: the shape ensures the required amount of light:

The visited building
Many houses for living are here ‘off the shelf’, but we were visiting a unique building which is about to get finished, designed by Florian Busch. Why would one get an architect instead of buying ‘off the shelf’? It starts with the ground: the place is not shaped like a quare, but more a rectangle. The owner of the ground wants the best possible usage, so one has to decide the number of floors. The city design is limiting overall building hight.
A building always needs stairs, and with more than 5 floors also an elevator. The ground was not big, so to prevent the need of an elevator they settled with 5 floors. The floors wind up ‘around’ the building, just like spiral stairs, or in German ‘Wendeltreppe’. As a group of ~12 people, we visited all floors and had a look. This building will house a restaurant on one floor, another floor for preparing the meals, and the other floors for living.
It takes ~3 years in Tokyo to get this custom designed building done, that would be longer in Germany. The architect is from the first design phases on constantly in contact with various government agencies, discussing what is allowed to be done. In Germany, the architect is more or less setting up the whole plan, then handing it over - and either getting agreement or has to design parts again.
When a building is constructed, plates have to inform the public about all kinds of details. This is the plate in front of the visited building:

Florian Busch deciphered the plate of a different construction site for us, very interesting. Who builds which kind of building, which schedule? Which material is used? When the old building was taken down, was there something remarkable used like asbestos? That can give the owners of surrounding buildings hints their houses might have it, too.
How to restructure streets?
When you are a muncipality like Tokyo and want to restructure a street, let’s say it’s now 2 lanes and you want it for lanes - for example as it was designated as major street for fleeing at times of deasasters. This is happening here, picture on the left side:

As a normal visitor, you notice much unused space along the street. The city has decided to enlarge the street, but can not enforce anybody to sell property. So after setting up the plan, whenever a building is teared down and a new one is to be built, the new plan is honoured: by new planning the area for extension can not be used for houses again. That way, it might take dozens of years, but eventually the space for extension is free. The house on the right side is one of the few ones left: one could argue they stay there hoping the city offers money eventually to move out. Interestingly, it’s a real estate shop.
Restructuring small streets
Along major streets, high buildings are allowed - just stepping into a small street nearby we are surrounded by small living houses. Extending the width of the street works here exactly the same: on the following picture one house was built newly, with the enlarged street, and the other one stays as it is - for now.

Chances are that we get guided on a second trip in spring, if interested you can keep an eye on link or ask me for my script to fetch these events as rss-feed.
Last modified on 2023-01-23